

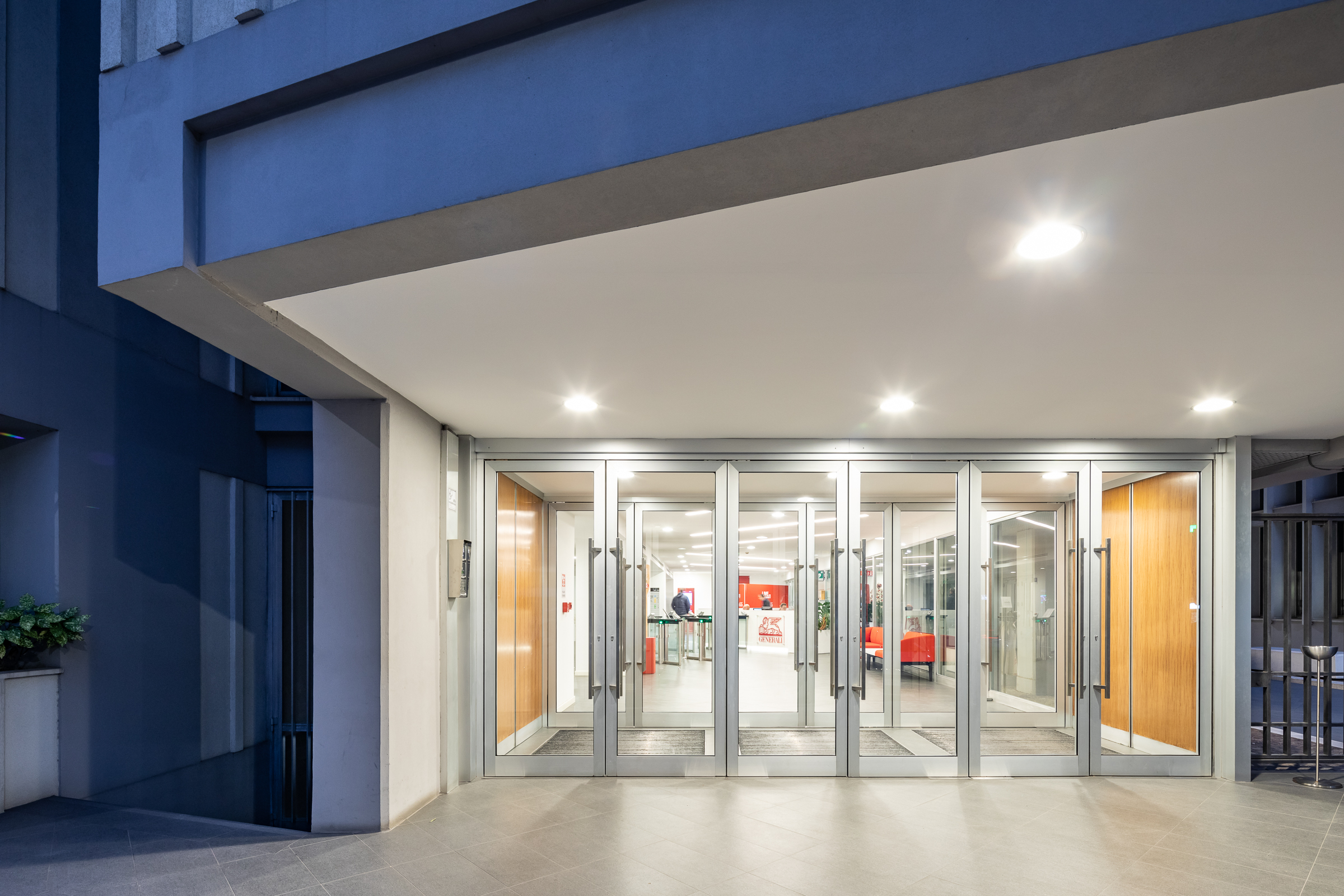
Contemporary Business
An architectural structure with a simple and minimalist design and part of a major redevelopment project, offering versatile areas to satisfy modern business requirements.
A location that is reborn, to accompany your business in the challenges of the contemporary world.
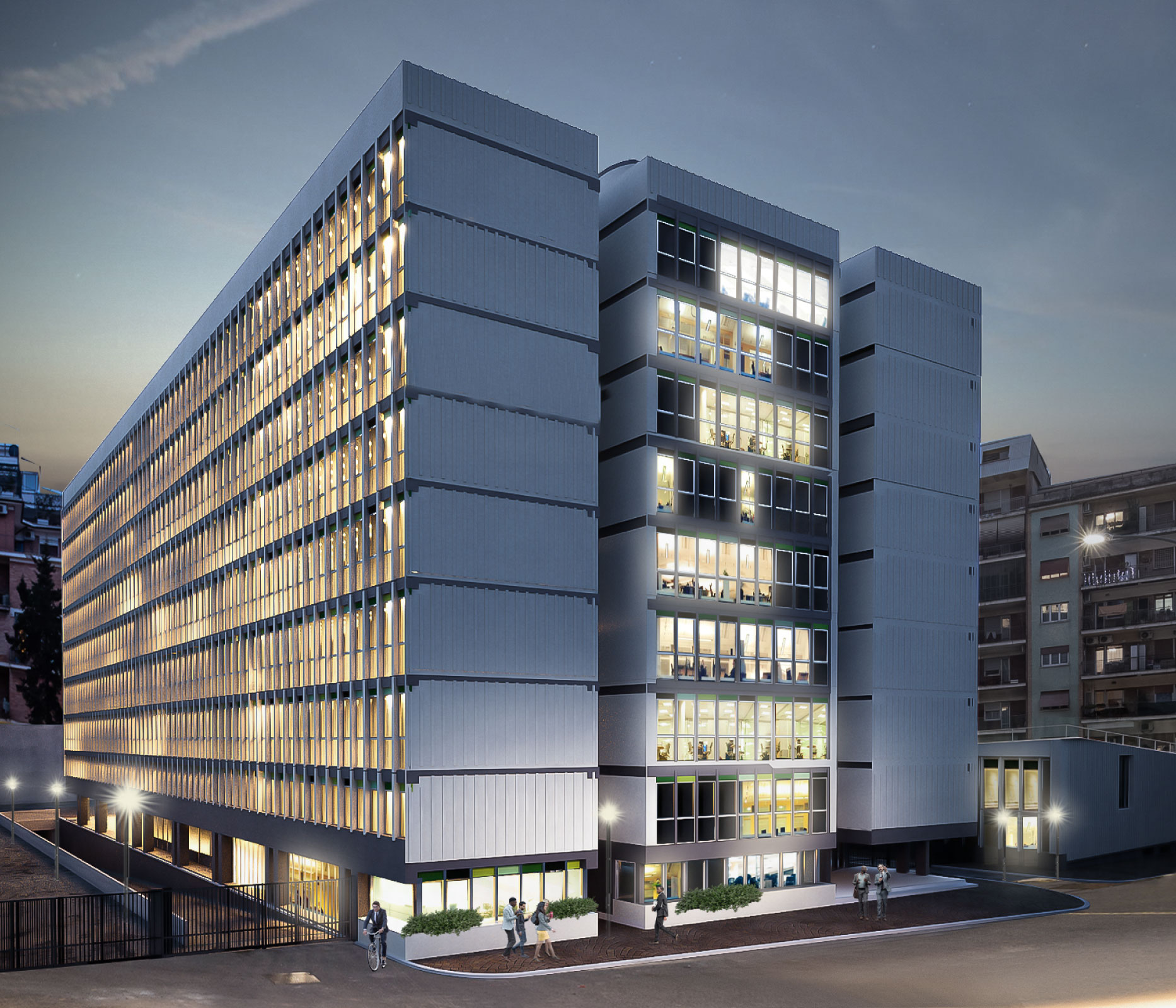
Easy
to Reach
Convenient
and Accessible
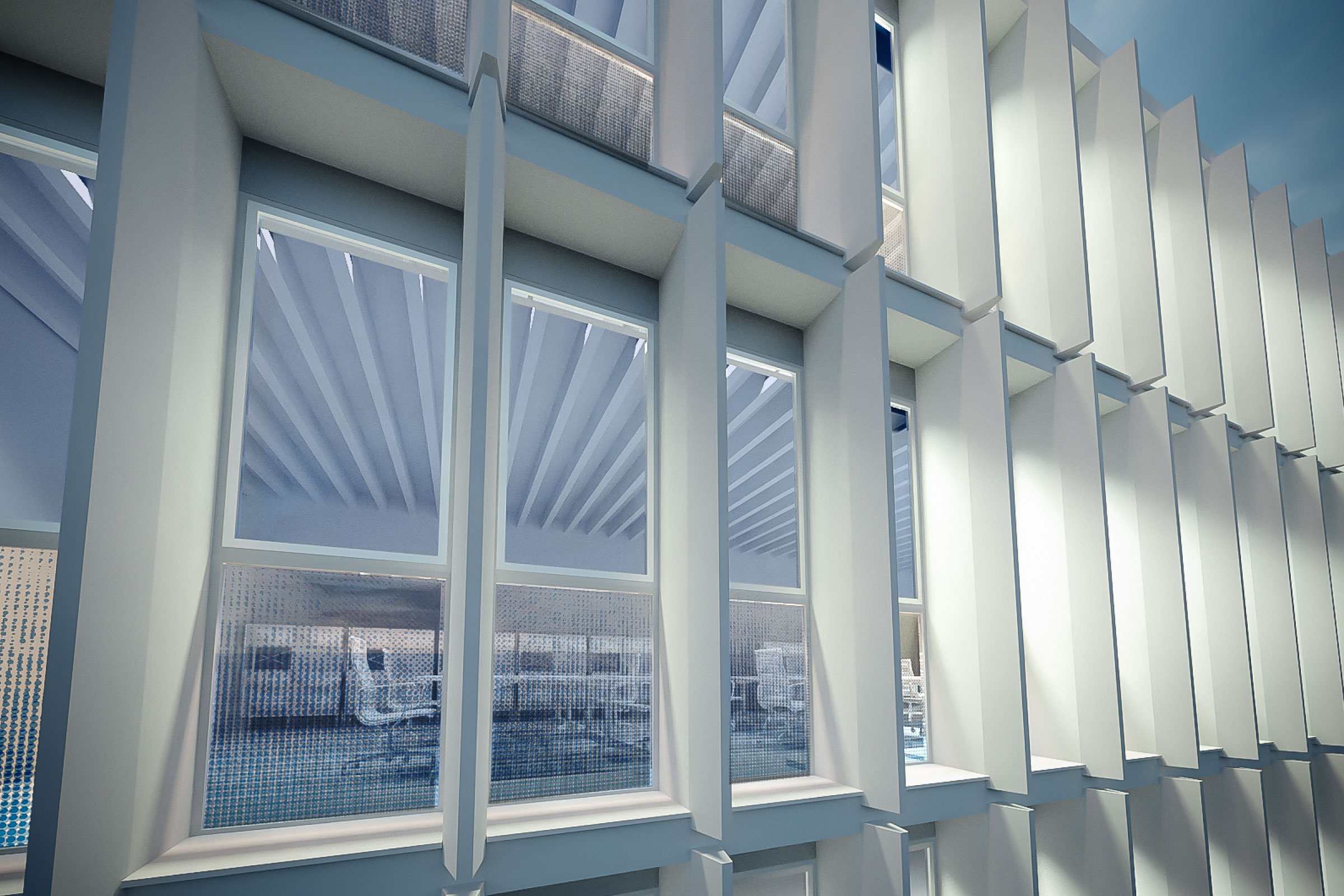
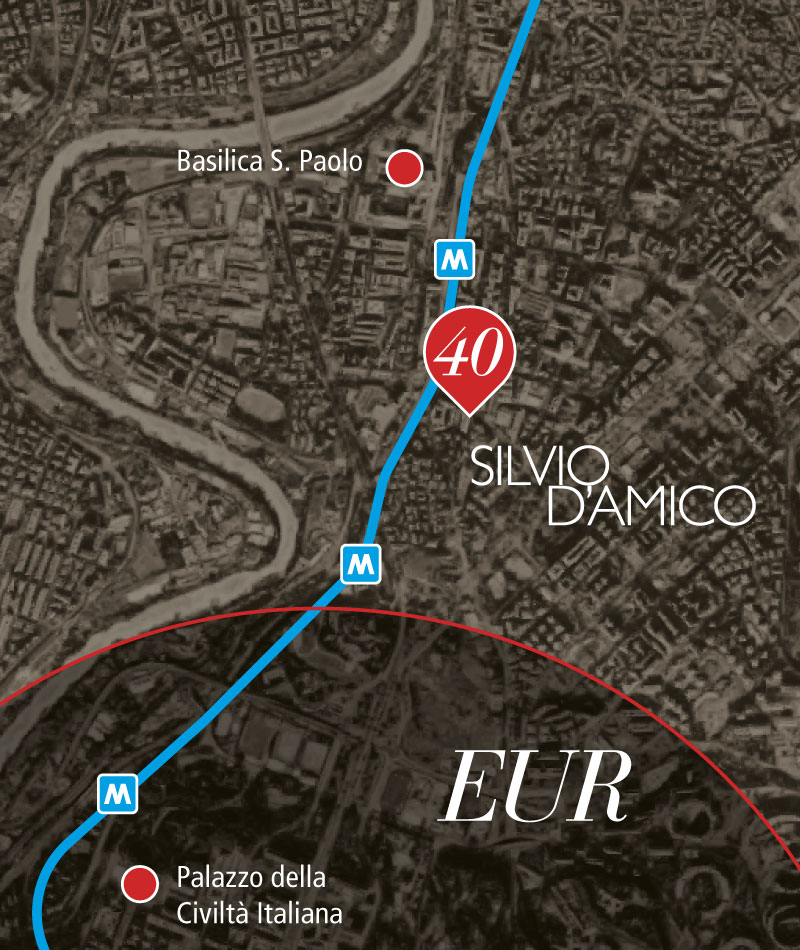
It benefits from excellent links thanks to its proximity to underground line B (with the “Basilica di S. Paolo” and “Marconi” stations), to the Rome-Ostia Lido railway line and to numerous bus lines (766 – 61 – 23 – 714 – 715).
The area is also easily accessible through private vehicles, with a good supply of parking. It is a busy zone with lots of services (including the Faculty of Economics of Roma Tre University, as well as various food and beverage establishments), well-connected and perfect for conducting daily work life comfortably.
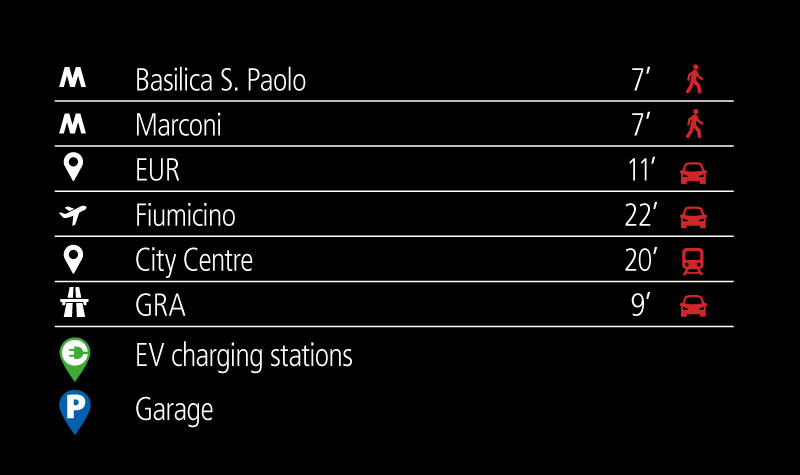
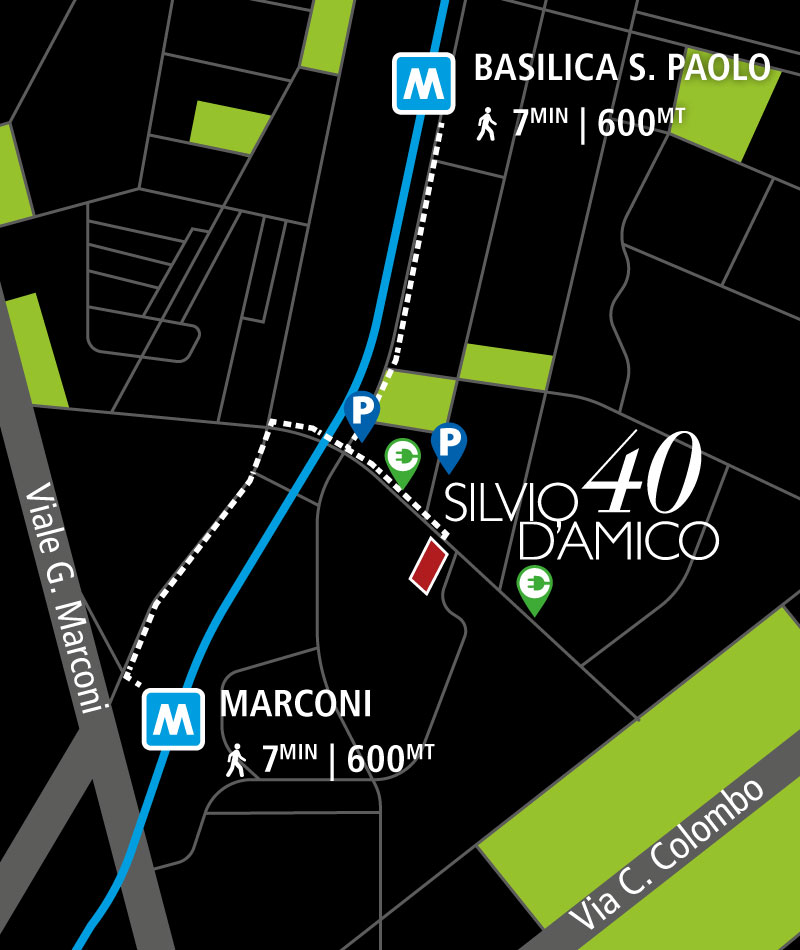
new areas
A project featuring spacious areas that will soon undergo internal and external refurbishment to bring them up to current market standards.
A new, modern and functional open-space concept, a panoramic reception, meeting rooms focusing on transparency and a comfortable and functional break room.
Plus renovated electrical, mechanical and air conditioning systems, efficient and high-quality materials combined with a contemporary and minimalist design: Silvio D’Amico is the right location to enhance your business.
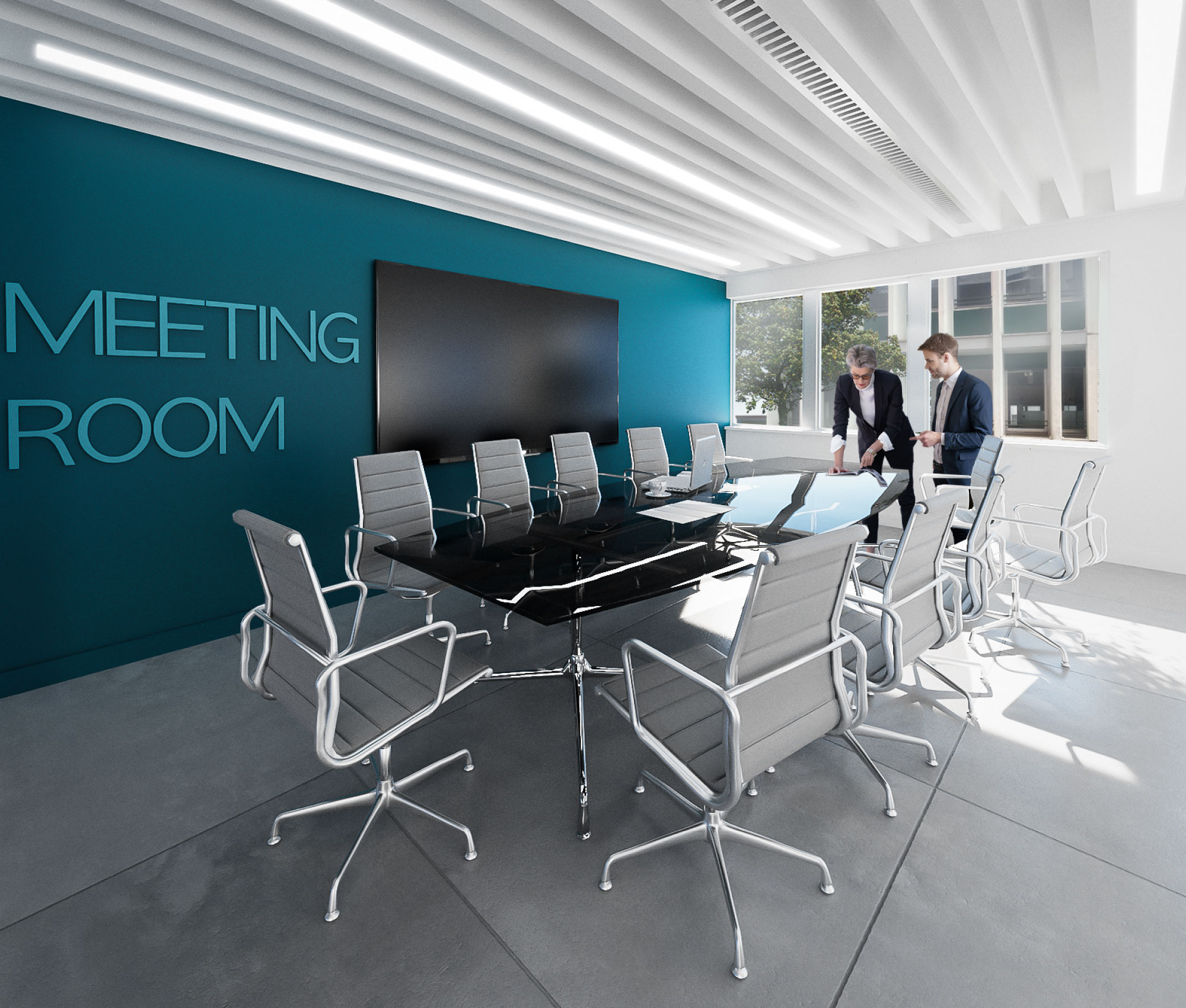
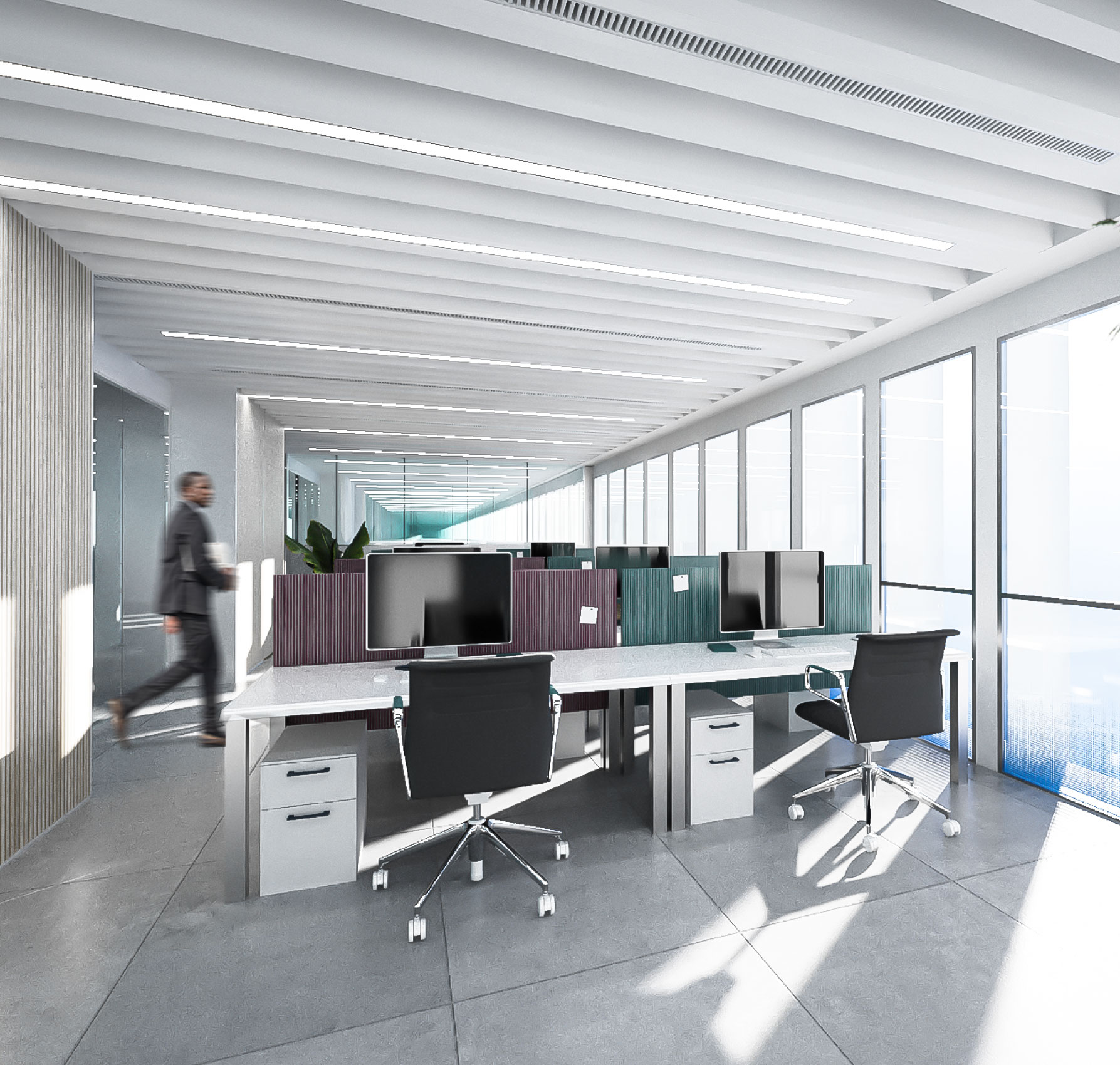
Flexible Areas
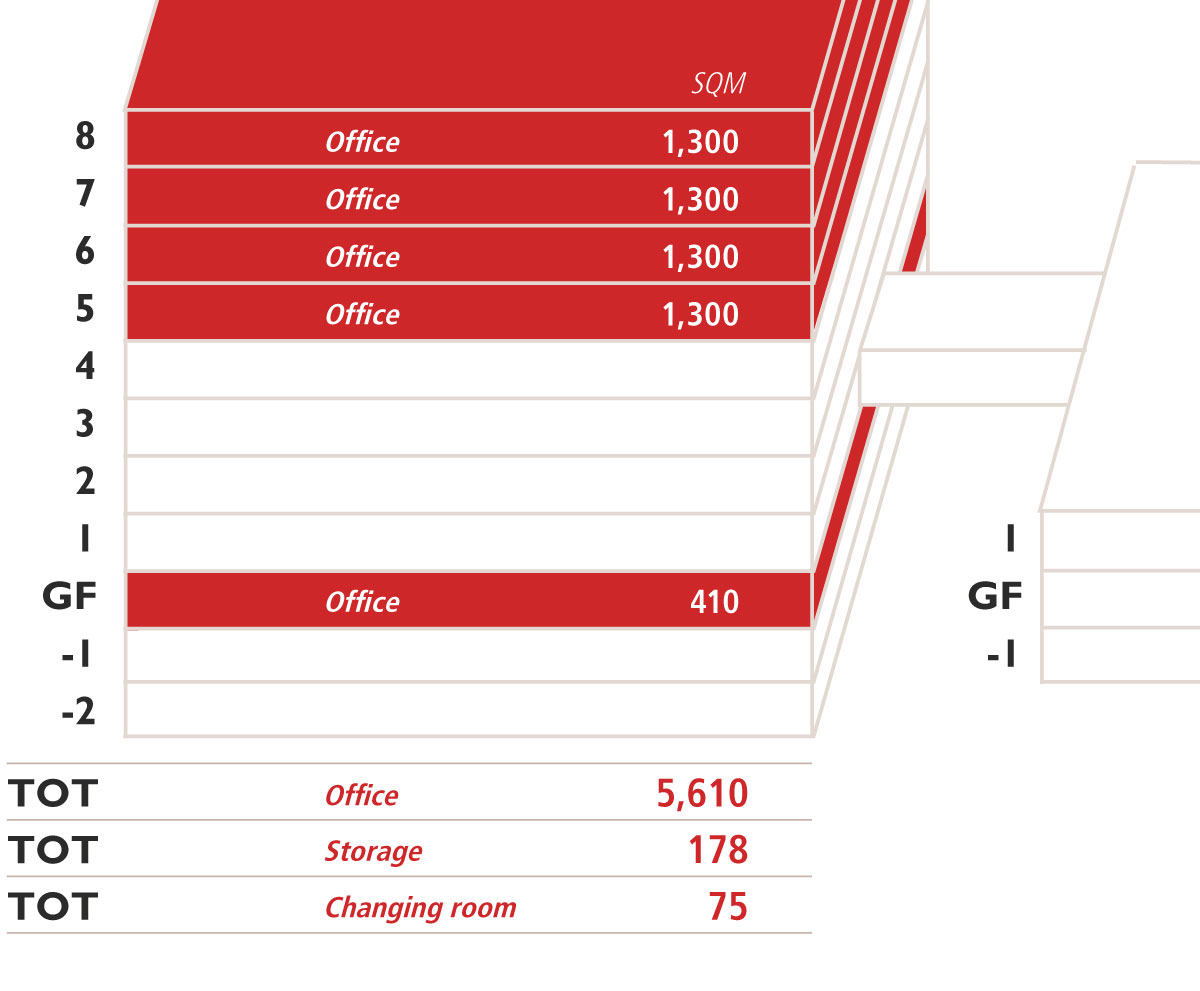
The ground floor contains 4 meeting rooms for exclusive or shared use and a break area.
The underground level garage provides car and motorcycle parking spaces.
CAR PARKING SPACES: 35 – MOTORBIKE PARKING SPACES: 14
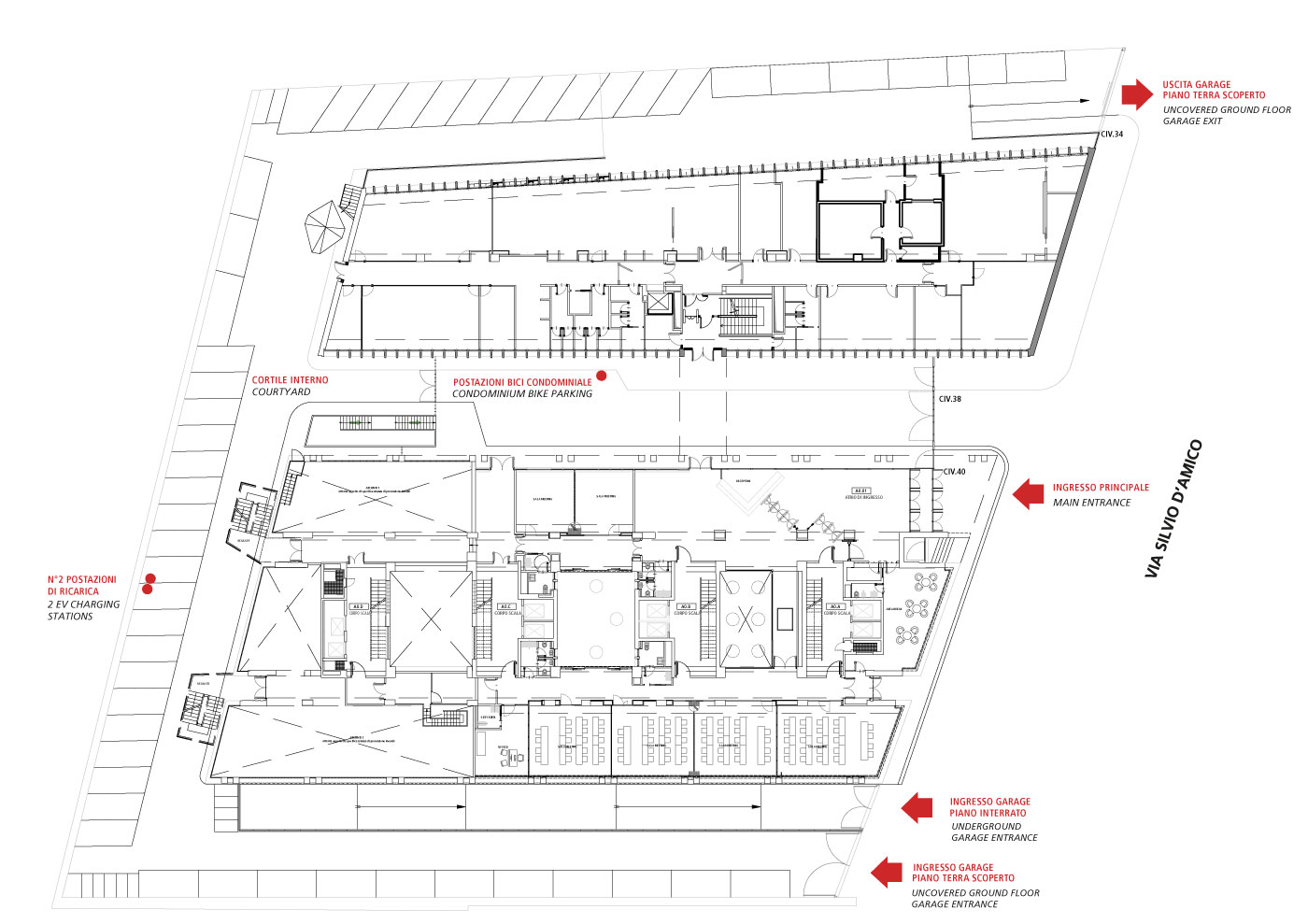
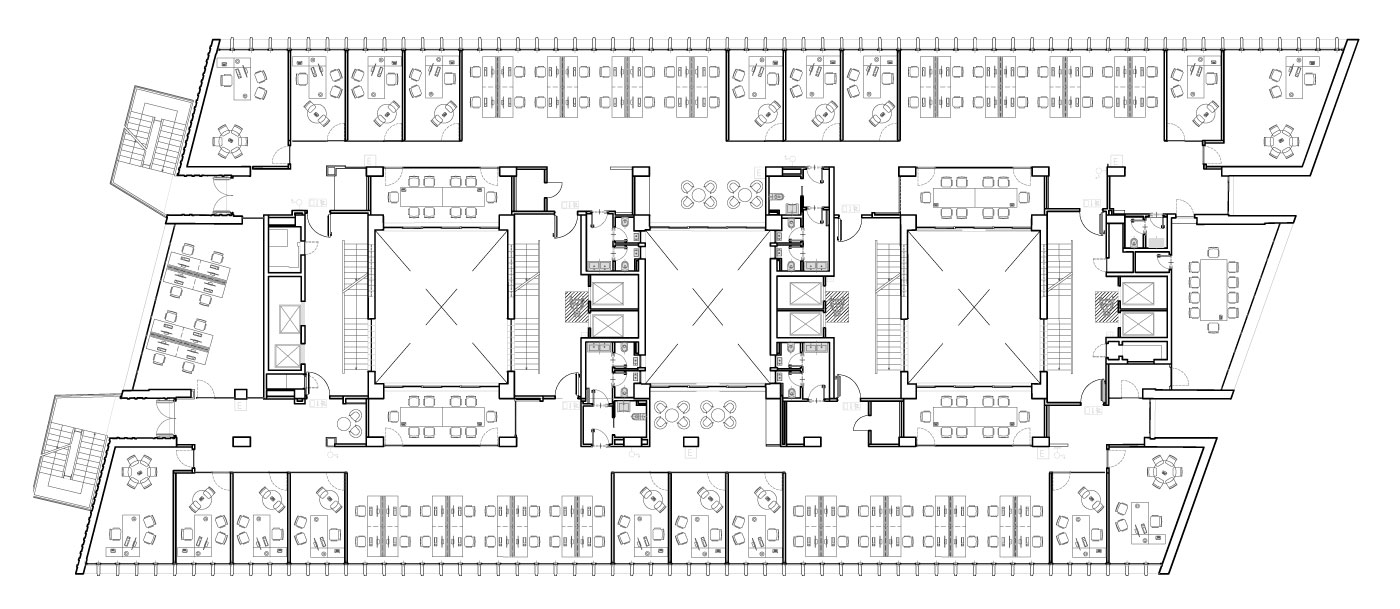
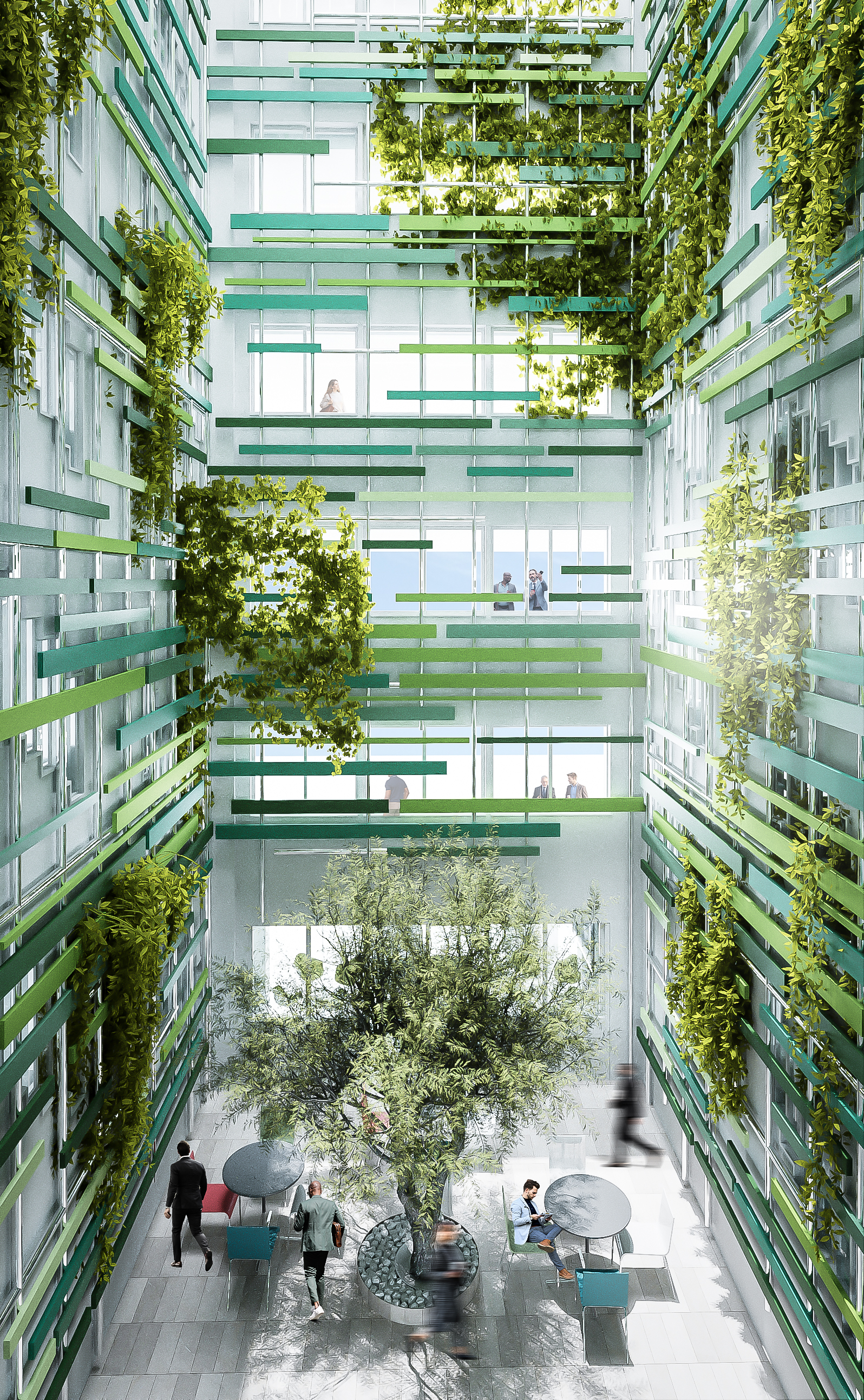
technical specifications
Replacement of window and door frames with thermal break frames
Shading system with vertically sliding external elements
Installation of bicycle stands
Installation of charging stations for electric cars
New horizontal and vertical signage
New lighting system
New air conditioning system (VRF)
New electrical systems
Partitioned and dimmable lighting system
The goal of the refurbishment project is to obtain Breeam “Very Good” certification.


OWNER
GENERALI ITALIA
MANAGED BY
GENERALI REAL ESTATE SPA
![]()
EXCLUSIVE AGENTS

Via di San Basilio, 48
00187 Roma
+39 06 98 26 211
roma.advisory@realestate.bnpparibas
realestate.bnpparibas.it
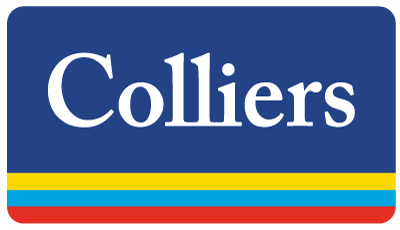
Via Leonida Bissolati 76
00187 Roma
+39 06 45 21 40 01
agency.italy@colliers.com
www.colliersitaly.it
